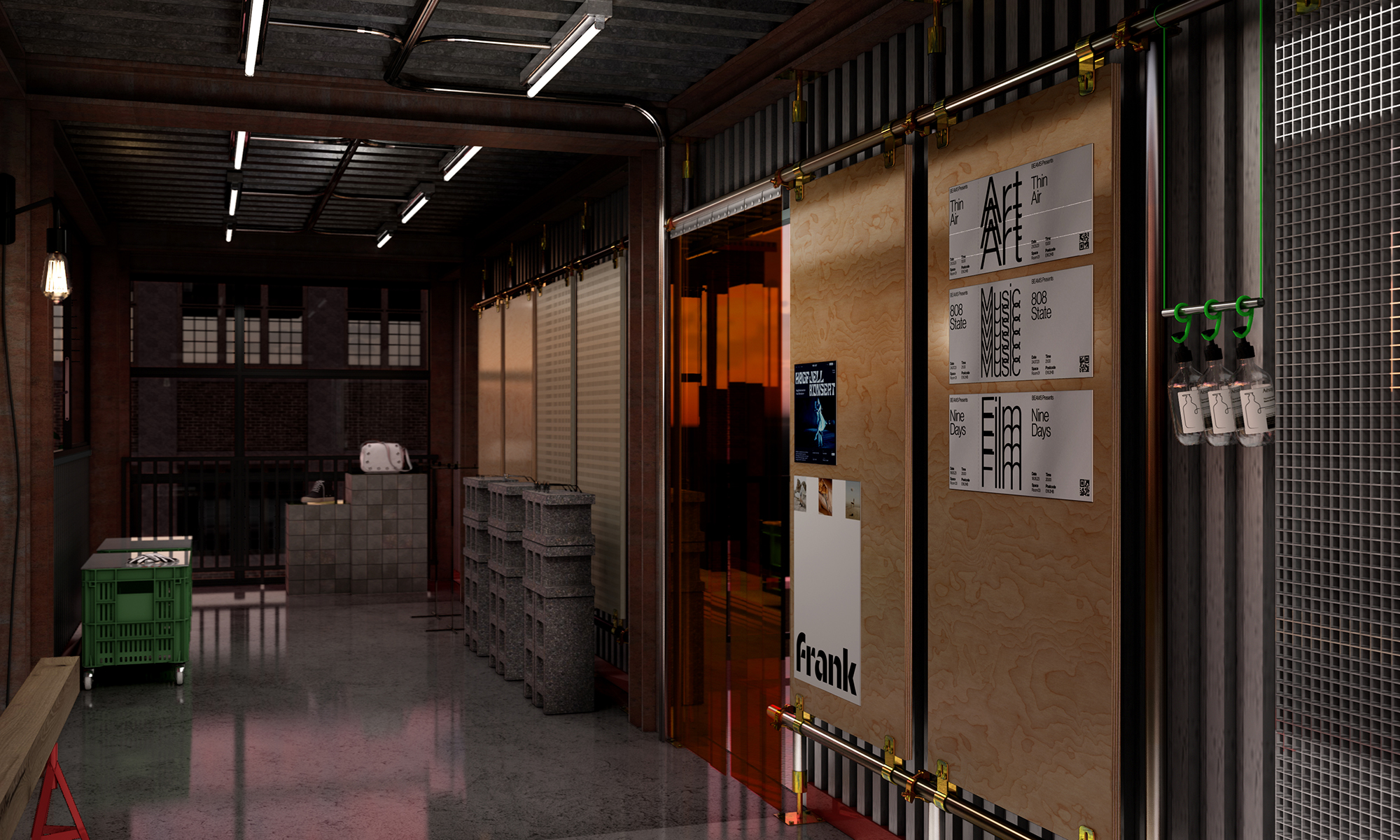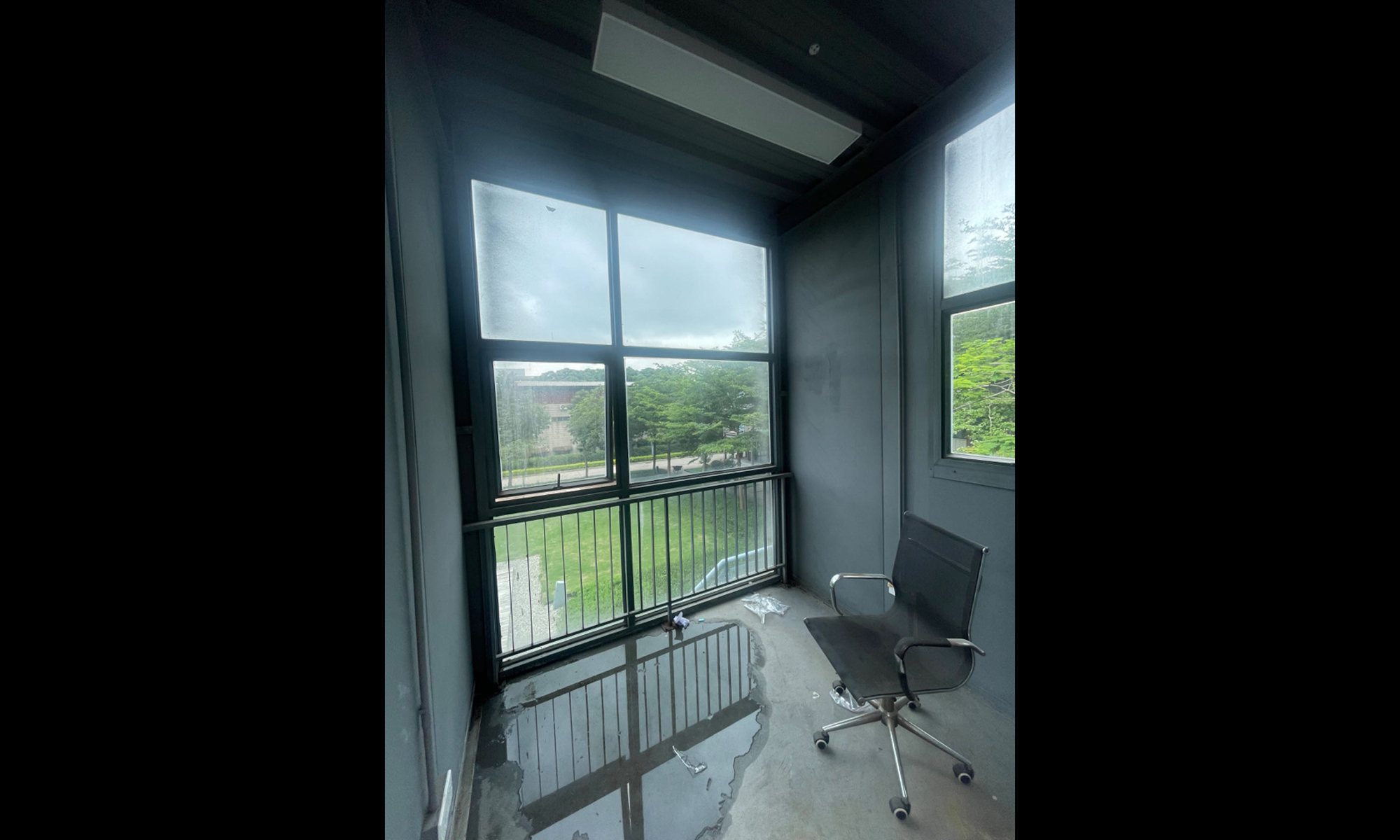










SHADOW BAY
time: underconstruction
client : Rain
area :350.5m2
site : Shekou, Shenzhen , China
This building has undergone a series of metabolic renovations. Initially, it emerged as an office consisting of three floating container-like spaces. Within a few years, glass-enclosed areas were added beneath each container, along with internal program changes, resulting in a more intricate overall structure. In this current renovation, we have designed various functions such as cafes, bars, shops, study areas, lounges, and offices within each small space, honoring the building's evolving history. We aim to preserve the original character of the building by adding minimal new decorations to both the interior and exterior walls, with only essential repairs to deteriorated sections. Additionally, newly produced fixtures and fittings are mostly temporary and movable, facilitating easy updates or alterations to the interior space. This approach allows for cost savings, reuse of fixtures, and is crucial for future brand expansion considerations. Simultaneously, it embodies the concept of inheriting the theme of this building, which has seen changes in function and form as owners have come and gone.
この建築物は新陳代謝的に増改築を繰り返して来ました。過去の竣工時は宙に浮く3つのコンテナ状の空間からなるオフィスとして誕生しました。竣工から数年後、各コンテナの下にガラスで囲まれた空間が増設されると同時に内部のプログラムも変更され、より複雑な全体形状を獲得しています。さらに今回、我々が全体をリノベーションするにあたり、カフェ、バー、ショップ、書斎、ラウンジ、オフィスなどの機能を各小空間に新たにデザインしました。そこで私たちは建築物の辿ったこれらの歴史の継承をテーマに設計を進めました。建築物自体が本来持つ味わいを生かすよう、室内外壁共に使用に耐え得る範囲で新たな装飾を加えず、劣化した部分も最低限の修復のみとしています。また新規製作の什器や造作類はほぼ全て仮設的、可動式に制作する事で、室内空間の更新や変更を容易に行えます。これはコストの削減や什器造作類の再利用を可能とし、今後のブランド展開を考慮した場合に重要な視点と言えます。同時にこれは、オーナーが代わりながら機能や形状が変化してきたこの建築物のテーマを引き継ぐ概念となります。
time: underconstruction
client : Rain
area :350.5m2
site : Shekou, Shenzhen , China
This building has undergone a series of metabolic renovations. Initially, it emerged as an office consisting of three floating container-like spaces. Within a few years, glass-enclosed areas were added beneath each container, along with internal program changes, resulting in a more intricate overall structure. In this current renovation, we have designed various functions such as cafes, bars, shops, study areas, lounges, and offices within each small space, honoring the building's evolving history. We aim to preserve the original character of the building by adding minimal new decorations to both the interior and exterior walls, with only essential repairs to deteriorated sections. Additionally, newly produced fixtures and fittings are mostly temporary and movable, facilitating easy updates or alterations to the interior space. This approach allows for cost savings, reuse of fixtures, and is crucial for future brand expansion considerations. Simultaneously, it embodies the concept of inheriting the theme of this building, which has seen changes in function and form as owners have come and gone.
この建築物は新陳代謝的に増改築を繰り返して来ました。過去の竣工時は宙に浮く3つのコンテナ状の空間からなるオフィスとして誕生しました。竣工から数年後、各コンテナの下にガラスで囲まれた空間が増設されると同時に内部のプログラムも変更され、より複雑な全体形状を獲得しています。さらに今回、我々が全体をリノベーションするにあたり、カフェ、バー、ショップ、書斎、ラウンジ、オフィスなどの機能を各小空間に新たにデザインしました。そこで私たちは建築物の辿ったこれらの歴史の継承をテーマに設計を進めました。建築物自体が本来持つ味わいを生かすよう、室内外壁共に使用に耐え得る範囲で新たな装飾を加えず、劣化した部分も最低限の修復のみとしています。また新規製作の什器や造作類はほぼ全て仮設的、可動式に制作する事で、室内空間の更新や変更を容易に行えます。これはコストの削減や什器造作類の再利用を可能とし、今後のブランド展開を考慮した場合に重要な視点と言えます。同時にこれは、オーナーが代わりながら機能や形状が変化してきたこの建築物のテーマを引き継ぐ概念となります。