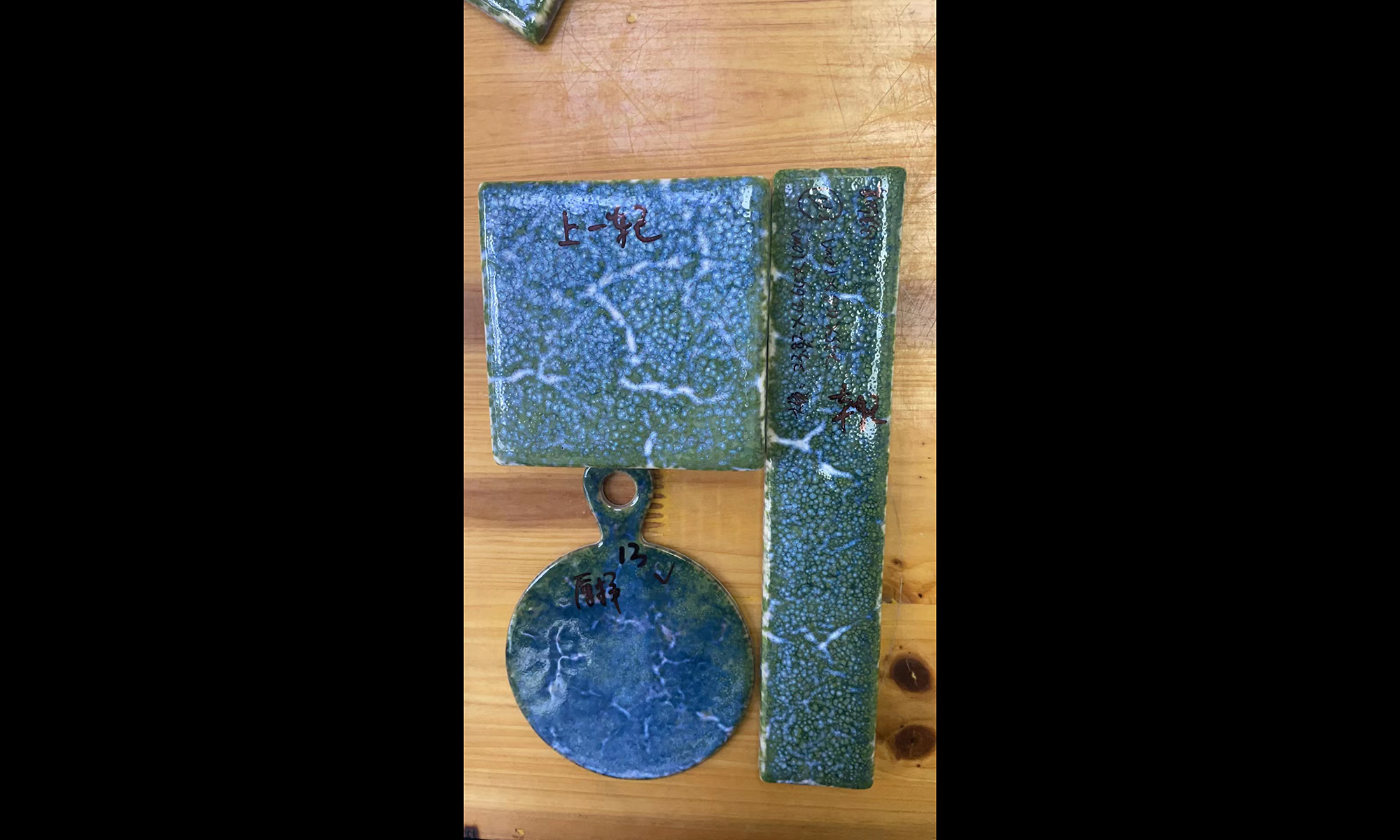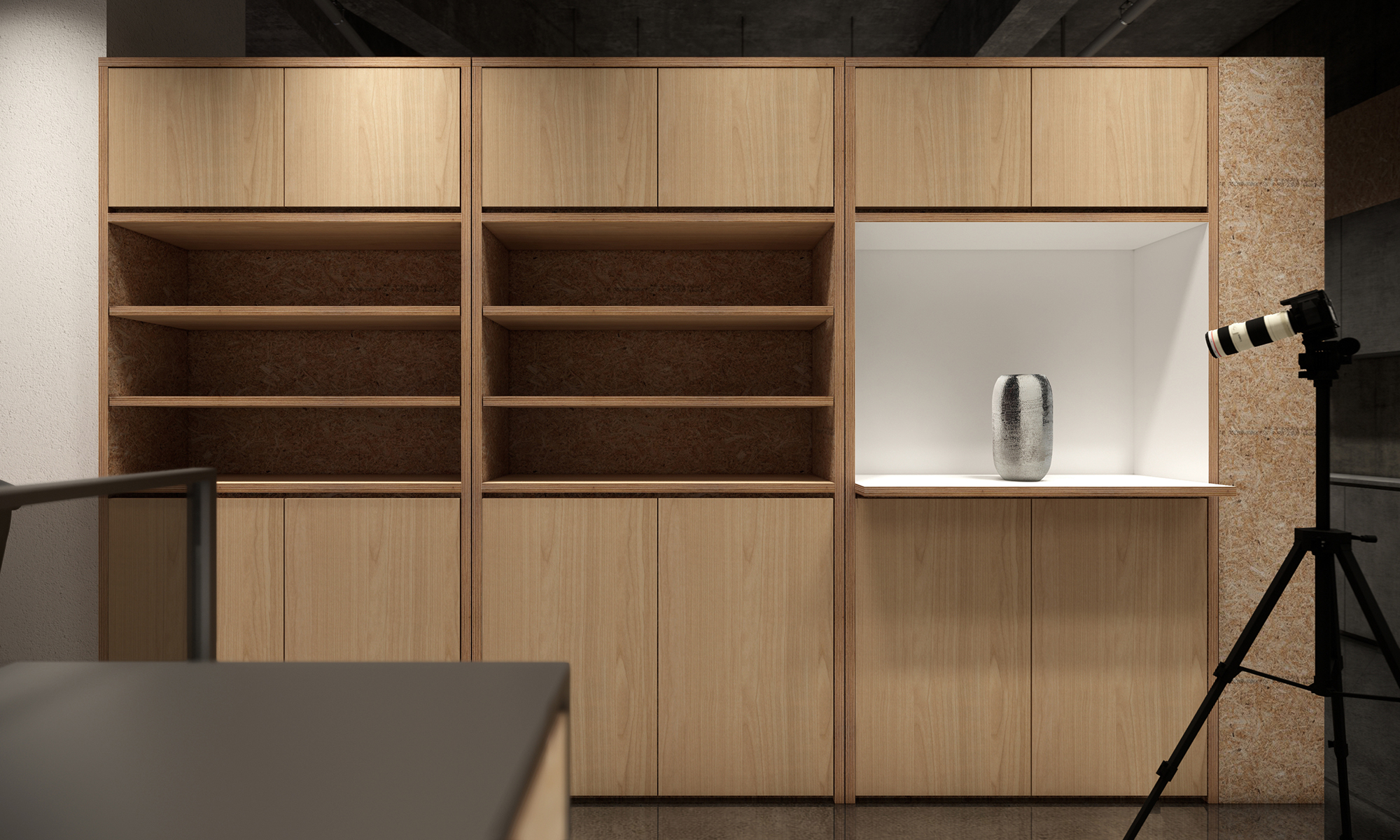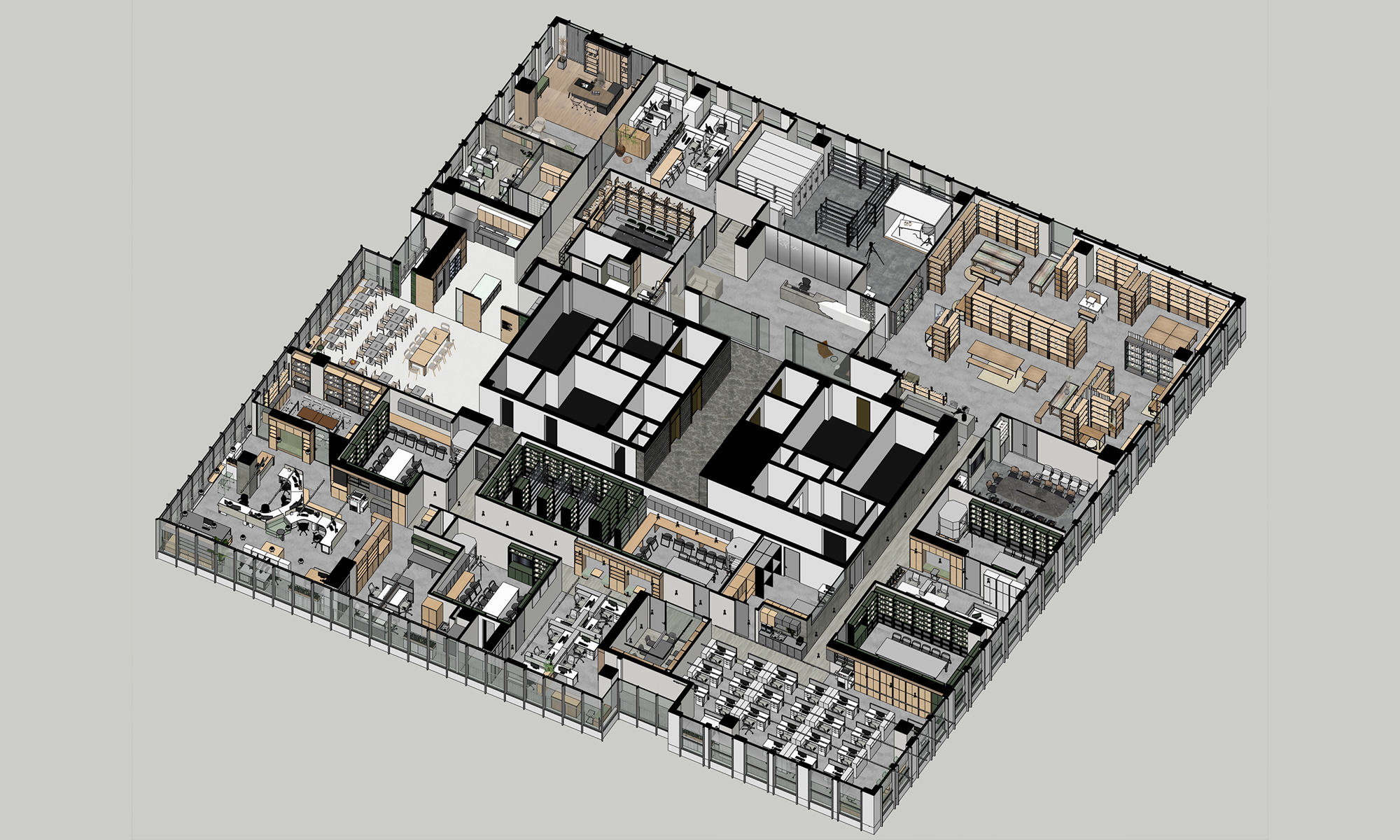












Tri’d art office
time: 2023.06
client : Tri’d art
area : 1468.5m2
site : Changan, Dongguan , China
This is a new office project for Tri'd art, a Taiwan-based ceramic product company with clients around the world, especially in Europe and America. More than half of the total area is dedicated to product exhibition spaces and workshops, even though it is still an office. Therefore, instead of creating a traditional office space, we aimed to give the entire office an atmosphere resembling an atelier or a factory.We paid attention to details such as selecting materials for piping layouts, electrical equipment, and lighting fixtures to create an impression of roughness, yet neatness and organization. We also used concrete for most of the flooring but with a glossy finish. We utilized two types of laminated woods and metal extensively for custom-made pieces, which not only show the structural design but also help to reduce costs. Moreover, we designed several types of ceramic products entirely in-house for the project and used them in key areas such as the reception and conference rooms to showcase Tri'd art's high level of technical skills to visitors.
欧米企業を中心として世界中にクライアントを抱える台湾系セラミックプロダクト企業、Tri’d art社の新オフィスプロジェクトです。オフィスでありながら総面積の約半分以上をプロダクトの展示スペース、及び工作室として利用したいという要件がありました。そこで我々はいわゆるオフィス的な空間を作り出すのではなく、むしろオフィス全体にアトリエや工場のような雰囲気を持たせたいと考えました。天井は大部分をスケルトン仕上げとするだけでなく、配管レイアウトや電気設備類に使われる素材選定、照明器具に気を配り、粗々しさを残しながらもキッチリと整理整頓された印象を作り出しました。床素材の大部分にはコンクリートを使用、しかし表面はツヤ有り仕上げとしました。造作類には2種類の集成材と金属を多用し、構造体を見せるようなデザインとしており、同時にコスト削減にも寄与しています。また、数種類の完全自社制作セラミック をプロジェクトのためにデザインし、レセプションや大会議室などのポイントとなるエリアに使用することで、訪問者に対してTri’d art社の技術力の高さをアピールしています。
time: 2023.06
client : Tri’d art
area : 1468.5m2
site : Changan, Dongguan , China
This is a new office project for Tri'd art, a Taiwan-based ceramic product company with clients around the world, especially in Europe and America. More than half of the total area is dedicated to product exhibition spaces and workshops, even though it is still an office. Therefore, instead of creating a traditional office space, we aimed to give the entire office an atmosphere resembling an atelier or a factory.We paid attention to details such as selecting materials for piping layouts, electrical equipment, and lighting fixtures to create an impression of roughness, yet neatness and organization. We also used concrete for most of the flooring but with a glossy finish. We utilized two types of laminated woods and metal extensively for custom-made pieces, which not only show the structural design but also help to reduce costs. Moreover, we designed several types of ceramic products entirely in-house for the project and used them in key areas such as the reception and conference rooms to showcase Tri'd art's high level of technical skills to visitors.
欧米企業を中心として世界中にクライアントを抱える台湾系セラミックプロダクト企業、Tri’d art社の新オフィスプロジェクトです。オフィスでありながら総面積の約半分以上をプロダクトの展示スペース、及び工作室として利用したいという要件がありました。そこで我々はいわゆるオフィス的な空間を作り出すのではなく、むしろオフィス全体にアトリエや工場のような雰囲気を持たせたいと考えました。天井は大部分をスケルトン仕上げとするだけでなく、配管レイアウトや電気設備類に使われる素材選定、照明器具に気を配り、粗々しさを残しながらもキッチリと整理整頓された印象を作り出しました。床素材の大部分にはコンクリートを使用、しかし表面はツヤ有り仕上げとしました。造作類には2種類の集成材と金属を多用し、構造体を見せるようなデザインとしており、同時にコスト削減にも寄与しています。また、数種類の完全自社制作セラミック をプロジェクトのためにデザインし、レセプションや大会議室などのポイントとなるエリアに使用することで、訪問者に対してTri’d art社の技術力の高さをアピールしています。